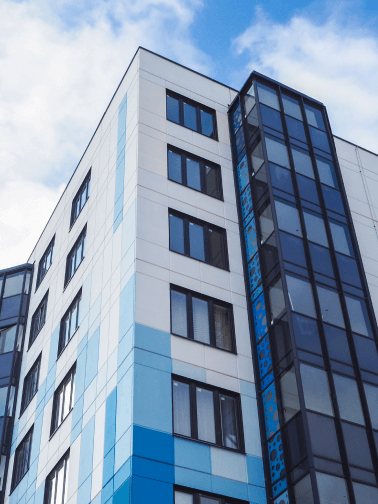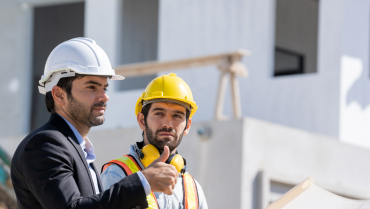
Highrise architecture, which encompasses the design and construction of tall buildings, is characterized by its emphasis on structural integrity, aesthetic appeal, functionality, and sustainability. Highrise buildings, often referred to as skyscrapers, serve various purposes, including residential, commercial, and mixed-use, and are prominent features in urban landscapes worldwide. Here’s a detailed exploration of highrise architecture:
Key Characteristics of Highrise Architecture:
-
Structural Systems:
- Steel Frame Construction: Utilizes steel beams and columns, allowing for greater height and flexibility. The steel frame acts as the building’s skeleton, supporting floors and external walls.
- Reinforced Concrete: Often used for core structures and floor slabs. Reinforced concrete provides excellent compressive strength and is resistant to fire.
- Composite Structures: Combine steel and concrete to take advantage of both materials’ strengths, optimizing structural performance.
-
Foundation Systems:
- Deep Foundations: Essential for highrise buildings to support the significant load. Methods include pile foundations and caissons that transfer the load deep into the ground.
- Mat Foundations: Thick, reinforced concrete slabs that distribute the building’s load over a large area, reducing pressure on the soil.
-
Vertical Transportation:
- Elevators: High-speed, high-capacity elevators are crucial for efficient vertical transportation. Modern highrises often feature multiple elevator banks and intelligent elevator systems to manage traffic.
- Stairwells: Required for emergency egress, typically located within the building’s core.
-
Facade and Cladding:
- Curtain Walls: Non-structural outer coverings often made of glass, aluminum, or stone, providing aesthetic appeal and weather protection while allowing natural light to penetrate the interior.
- Ventilated Facades: Improve thermal performance and energy efficiency by allowing air circulation behind the cladding.
-
Mechanical, Electrical, and Plumbing (MEP) Systems:
- HVAC Systems: Centralized heating, ventilation, and air conditioning systems ensure comfort and air quality. These systems are designed for energy efficiency and effective climate control.
- Electrical Systems: Robust power distribution networks with backup generators ensure uninterrupted power supply.
- Plumbing Systems: Efficient water supply and waste disposal systems, including advanced fire suppression systems.
-
Safety Features:
- Fire Safety: Includes sprinkler systems, fire-resistant materials, and clearly marked emergency exits.
- Structural Safety: Design considerations to withstand natural disasters such as earthquakes and strong winds. This may involve using shock absorbers, tuned mass dampers, and flexible structural elements.
-
Sustainability:
- Energy Efficiency: Use of energy-efficient lighting, HVAC systems, and building management systems to reduce energy consumption.
- Green Building Practices: Incorporating sustainable materials, water recycling systems, and renewable energy sources. Many highrises aim for certifications like LEED (Leadership in Energy and Environmental Design) to signify their commitment to sustainability.
Design and Construction Process:
-
Conceptual Design:
- Architects and designers develop the initial concept, focusing on aesthetics, function, and integration within the urban context.
-
Schematic Design:
- Preliminary layouts and designs, including floor plans, elevations, and key system outlines, are created. This phase involves coordination among architects, structural engineers, and MEP engineers.
-
Design Development:
- Refining the design with detailed plans for structural, mechanical, electrical, and plumbing systems. Coordination among various engineering disciplines is crucial to ensure all systems work together seamlessly.
-
Construction Documentation:
- Detailed drawings and specifications are prepared to guide construction. These documents ensure that the design is executed correctly and meet all regulatory requirements.
-
Permitting and Approvals:
- Obtaining necessary permits and approvals from local authorities, ensuring compliance with building codes and zoning laws.
-
Construction:
- Site Preparation: Clearing and excavating the site, followed by laying the foundation.
- Core and Superstructure Construction: Building the central core and erecting the frame floor by floor.
- Facade Installation: Installing the building’s outer cladding and windows.
- MEP Systems Installation: Setting up HVAC, electrical, and plumbing systems.
- Interior Finishing: Completing the interior spaces with walls, ceilings, flooring, and fixtures.
-
Inspection and Testing:
- Comprehensive inspections and testing to ensure all systems function correctly and the building meets safety standards.
-
Commissioning and Handover:
- Final checks and handover to the building owner. This phase may include training for maintenance staff and providing documentation for building operation.
Architectural Trends in Highrise Design:
-
Mixed-Use Developments:
- Combining residential, commercial, and recreational spaces within a single building to create vibrant, self-sustaining communities.
-
Innovative Forms and Aesthetics:
- Use of unconventional shapes and dynamic facades to create iconic landmarks.
-
Smart Buildings:
- Integration of advanced technologies for building management, energy efficiency, and occupant comfort.
-
Sustainable Design:
- Emphasis on reducing the environmental impact through energy-efficient systems, green roofs, and use of sustainable materials.
-
Resilience:
- Designing buildings to withstand natural disasters, including earthquakes, hurricanes, and floods.
Notable Examples of Highrise Architecture:
-
Burj Khalifa (Dubai, UAE):
- Currently the tallest building in the world, standing at 828 meters (2,717 feet) with 163 floors. Designed by Adrian Smith of Skidmore, Owings & Merrill, it features a triple-lobed footprint inspired by the Hymenocallis flower.
-
Shanghai Tower (Shanghai, China):
- The second-tallest building globally, reaching 632 meters (2,073 feet) with 128 floors. Designed by Gensler, it incorporates a unique twisting form to reduce wind loads and features sustainable technologies.
-
One World Trade Center (New York, USA):
- Standing at 541 meters (1,776 feet) with 104 floors, it is the main building of the rebuilt World Trade Center complex. Designed by David Childs of Skidmore, Owings & Merrill, it symbolizes resilience and renewal.
-
Taipei 101 (Taipei, Taiwan):
- Reaching 508 meters (1,667 feet) with 101 floors, it was the world's tallest building from 2004 to 2010. Its design incorporates traditional Asian elements and modern engineering to withstand earthquakes and typhoons.
Highrise architecture represents a pinnacle of human ingenuity and design, blending art, science, and technology to create structures that shape city skylines and accommodate growing urban populations. The continuous evolution of highrise design reflects advancements in materials, engineering, and sustainability, pushing the boundaries of what is possible in the built environment.




