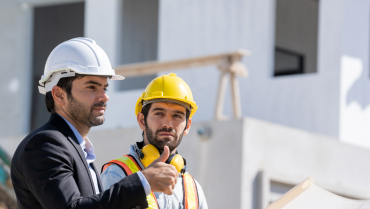
Highrise architecture, often synonymous with skyscraper design, involves the creation of buildings that are significantly taller than the surrounding built environment. These structures are typically used for commercial, residential, or mixed-use purposes and require advanced engineering and architectural solutions. Here’s an in-depth look at highrise architecture:
Key Characteristics of Highrise Architecture:
-
Height and Scale:
- Highrise buildings are typically defined as structures with multiple stories, often exceeding 12 to 15 floors. Skyscrapers, a subset of highrises, generally rise above 40-50 stories.
-
Structural Systems:
- Steel Frame Construction: Commonly used for highrise buildings due to its strength and flexibility.
- Reinforced Concrete: Offers excellent compressive strength and is often used in combination with steel.
- Composite Structures: Utilize both steel and concrete to maximize structural efficiency.
-
Foundation Systems:
- Deep Foundations: Essential for highrises to support the enormous load. This often involves pile foundations driven deep into the ground.
- Mat Foundations: A thick, reinforced concrete slab that distributes the building’s load over a large area.
-
Facade and Cladding:
- Curtain Walls: Non-structural outer covering often made of glass, aluminum, or stone, providing an aesthetically pleasing exterior while allowing natural light inside.
- Ventilated Facades: Improve thermal performance and energy efficiency by allowing air to circulate behind the cladding.
-
Vertical Transportation:
- Elevators: High-speed and high-capacity elevators are crucial for efficient vertical transportation in highrise buildings.
- Escalators: Often used in lower floors for public areas like malls or office lobbies.
-
Mechanical, Electrical, and Plumbing (MEP) Systems:
- HVAC Systems: Centralized heating, ventilation, and air conditioning systems to maintain indoor air quality and comfort.
- Electrical Systems: Reliable power distribution with backup generators for emergencies.
- Plumbing Systems: Efficient water supply and waste disposal systems.
-
Fire Safety:
- Sprinkler Systems: Automated fire suppression systems.
- Fire-Resistant Materials: Use of materials that can withstand high temperatures.
- Emergency Egress: Design of stairwells and evacuation routes to ensure safe evacuation during emergencies.
-
Sustainability and Energy Efficiency:
- Green Building Practices: Incorporating sustainable materials, energy-efficient systems, and renewable energy sources.
- LEED Certification: Many highrises aim for certifications like LEED (Leadership in Energy and Environmental Design) to signify their commitment to sustainability.
Design and Construction Process:
-
Conceptual Design:
- Initial phase where architects develop the building’s concept, considering aesthetics, function, and context within the urban environment.
-
Schematic Design:
- Development of preliminary layouts and designs, including floor plans, elevations, and key systems.
-
Design Development:
- Refinement of the design, addressing structural, mechanical, electrical, and plumbing systems. Coordination among various engineering disciplines is critical.
-
Construction Documentation:
- Preparation of detailed drawings and specifications for construction. These documents guide the builders and ensure that the design is executed correctly.
-
Permitting and Approvals:
- Obtaining necessary permits and approvals from local authorities, ensuring compliance with building codes and regulations.
-
Construction:
- Site Preparation: Clearing and excavation of the site.
- Foundation Work: Installation of deep foundations or mat foundations.
- Superstructure Construction: Erection of the building’s frame and floors.
- Facade Installation: Applying the building’s outer cladding.
- MEP Installation: Installing mechanical, electrical, and plumbing systems.
- Interior Finishing: Completing the interior spaces with walls, ceilings, flooring, and fixtures.
-
Inspection and Testing:
- Comprehensive inspections and testing to ensure all systems function correctly and the building meets all safety and performance standards.
-
Commissioning and Handover:
- Final checks and handover to the building owner. This phase may include training for maintenance staff and providing documentation for building operation.
Architectural Trends in Highrise Design:
-
Mixed-Use Developments:
- Combining residential, commercial, and recreational spaces within a single building to create vibrant, self-sustaining communities.
-
Innovative Forms and Aesthetics:
- Use of unconventional shapes and dynamic facades to create iconic landmarks.
-
Smart Buildings:
- Integration of advanced technologies for building management, energy efficiency, and occupant comfort.
-
Sustainable Design:
- Emphasis on reducing the environmental impact through energy-efficient systems, green roofs, and use of sustainable materials.
-
Resilience:
- Designing buildings to withstand natural disasters, including earthquakes, hurricanes, and floods.
Highrise architecture is a dynamic field that combines cutting-edge technology, innovative design, and meticulous planning to create structures that define city skylines and meet the needs of modern urban life.




